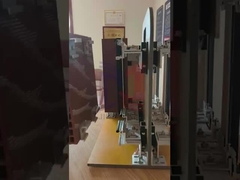MESAJ BIRAKIN
Sizi en kısa sürede arayacağız!
Mesajınız 20-3000 karakter arasında olmalı!
Lütfen emailinizi kontrol edin!
Sunmak
Daha fazla bilgi daha iyi iletişimi kolaylaştırır.
Bay
- Bay
- Bayan...
Tamam.
Başarıyla gönderildi!
Sizi en kısa sürede arayacağız!
Tamam.
MESAJ BIRAKIN
Sizi en kısa sürede arayacağız!
Mesajınız 20-3000 karakter arasında olmalı!
Lütfen emailinizi kontrol edin!
Sunmak

